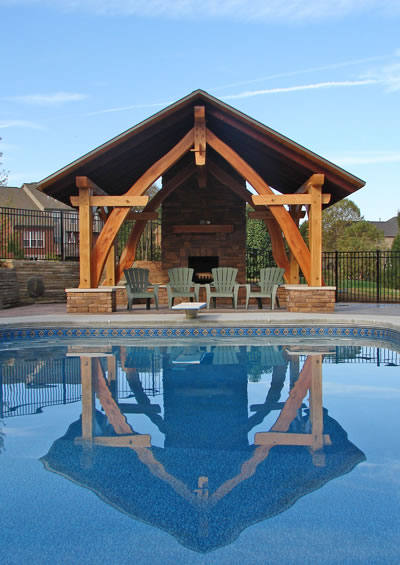
Poolside Pavilion
After a monumental oak tree fell onto their existing pool house, Gary and Kari discovered our work online and contacted us about their plans to rebuild.
We listened to Gary and Kari's requirements and aesthetic preferences for the new structure and developed several designs.
From among these concepts (and to my delight), Gary and Kari embraced a design modeled after medieval cruck frames. (I had long wanted the opportunity to interpret this quintessential form.) The pairs of arches or “crucks” focus the view down the length of the pool and thru the pavilion to the hearth. Pairs of arching braces frame a secondary axis.
Broad stone pillars, capped with sandstone are designed to be a comfortable height for quick seating.
