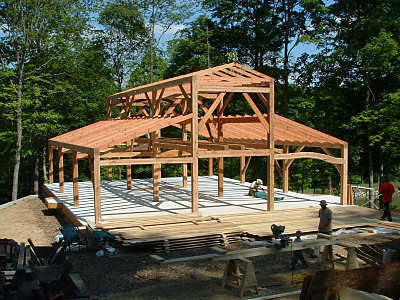
Pekin Residence
Retiring to a piece of forested land near Jean’s childhood home of Louisville, Kentucky, Jean and Bob managed the design and general contracting of their home with unending enthusiasm, hard work, and patience.
The timber frame for Jean and Bob’s clerestory design is made of white oak, black cherry, walnut, black locust, and reclaimed douglas fir. Natural, live-edge arches of cherry and walnut serve as tie-beams in the central aisle. Loft joists cantilever over these arches and are scarfed to beams which carry the catwalk between the lofts. The primary living areas in the south aisle are delineated with unique, S-shaped beams. These were placed low and within reach to further define the three living spaces along the south. The entrance thru the central bay is framed overhead with very long, matched braces of cherry, then of walnut.
Knowledgeable on numerous aspects of green building and design, Jean and Bob incorporated several green ideas into their house: passive solar heating; a masonry heater by Ken Matez of Fountainhead Natural Homes; and a strawbale wall system designed by Mark Hoberecht of HarvestBuild and accomplished on-site by Chris Fox of Fox’s Natural Building.
