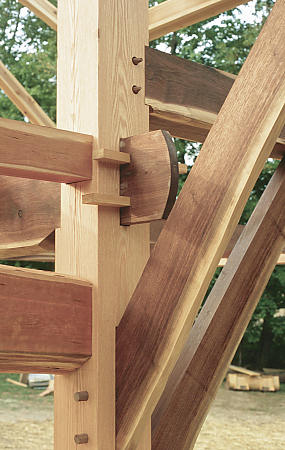
Hinckley Residence
Our client Greg had some wonderful resources to work with: A small but diverse woodlot, a long rolling meadow, heavy construction equipment, and a mind open to the possibilities of what his trees could offer.
We sited the house on the edge of the secluded woods, gaining long views across the meadow. With Greg helping in the logging and milling process we selected and milled all of the home’s timber, flooring, and ceiling boards from his 9 acre woodlot made up of walnut, oak, cherry and yellow poplar. Book-matched, live edge brace pairs (mostly of walnut), and live-edge arches are used symmetrically in this frame to define distinct spaces within an otherwise open plan.
Greg’s few requirements for the house were: a light-filled kitchen, an informal dining space, a generous entry, and a second floor master suite with a large, sunny bath.
We harvested damaged, dead, or poorly formed tulip poplar, cherry, and walnut trees first. Then selected some tall, and some curvaceous, oak and walnut for principal posts and beams.
